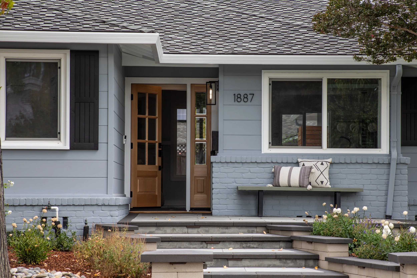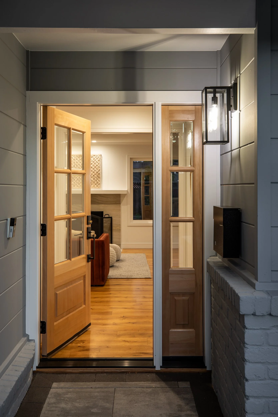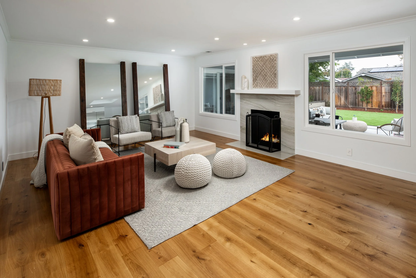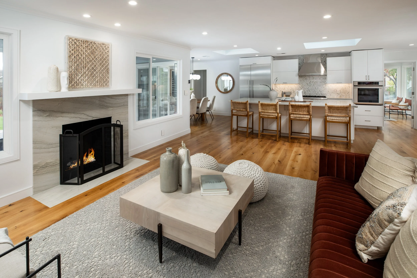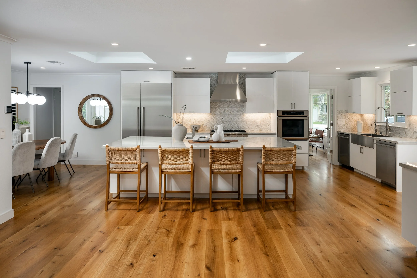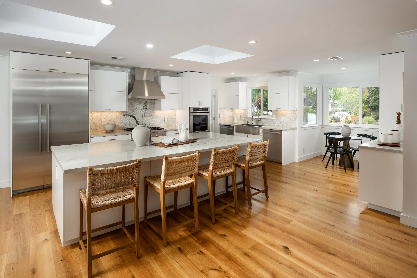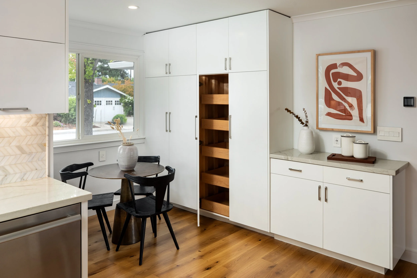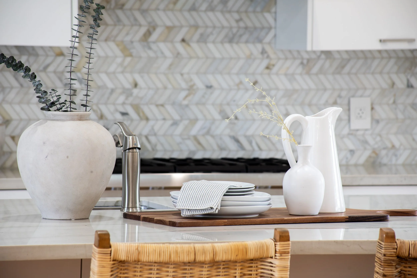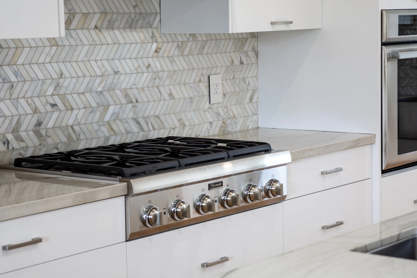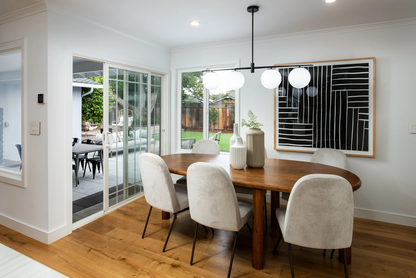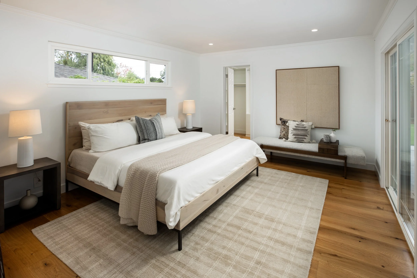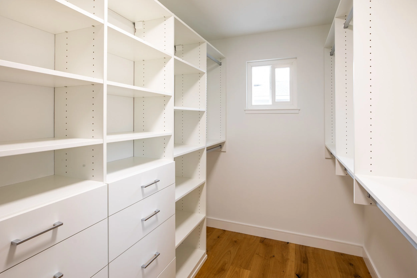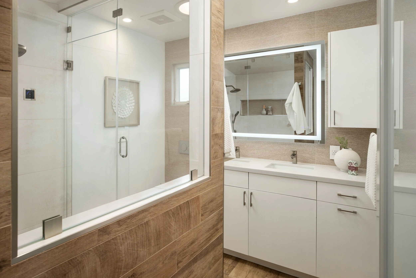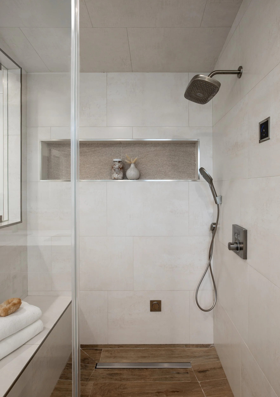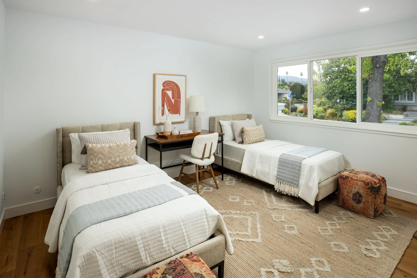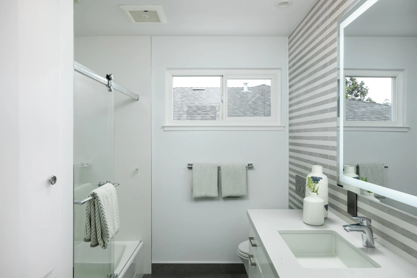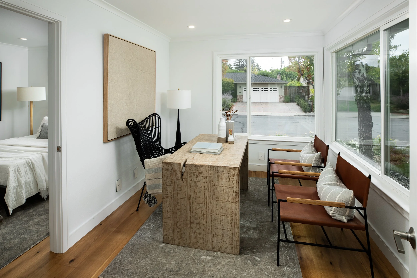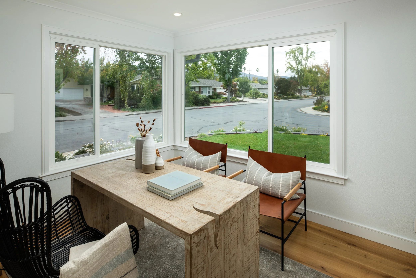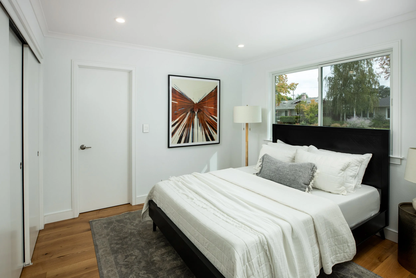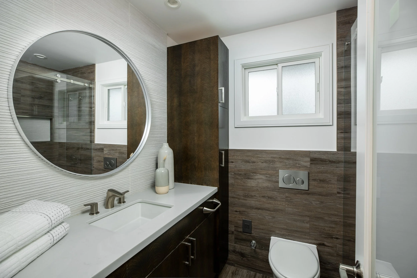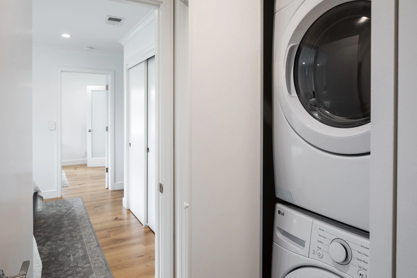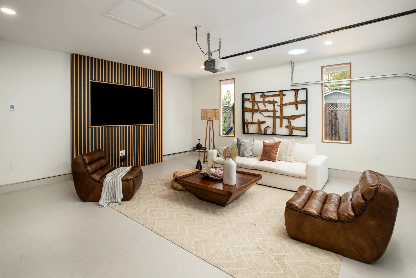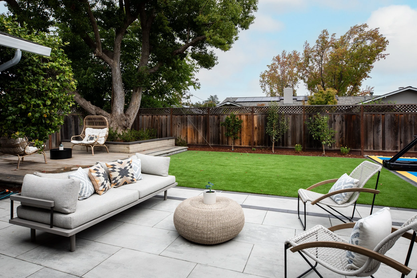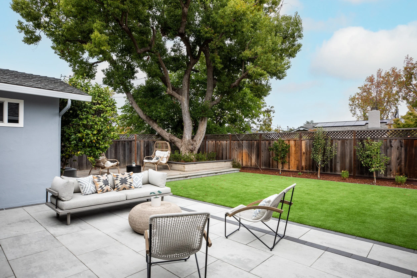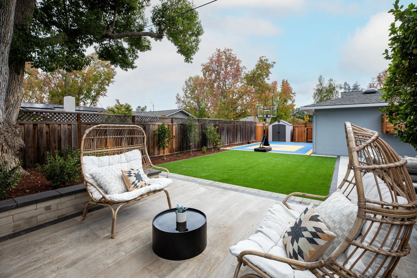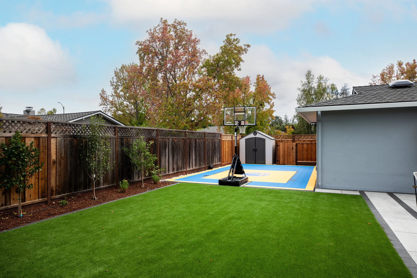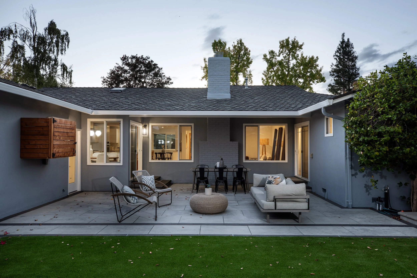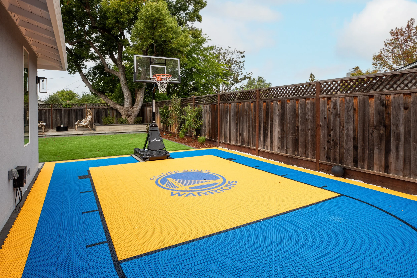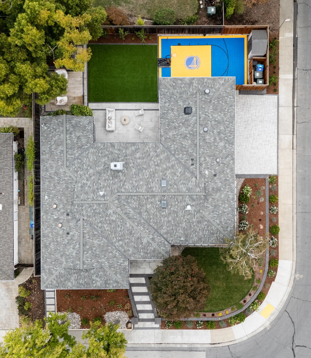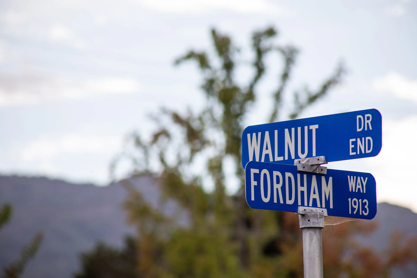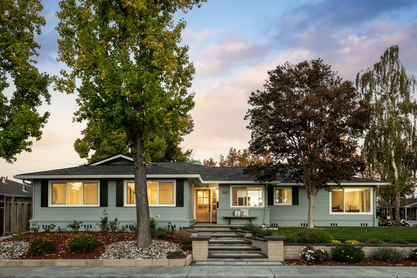
Welcome
Home
1887 Walnut Drive
Mountain View
4 Bedrooms + Office/Bonus room
3 Bathrooms with Heated Flooring
2 Car Finished Garage with Split System (Heating and Air conditioning), TV and Heated Floors
Built in 1963
Extensive Remodel in 2017
Landscape project completed in 2025
Garage “flex space” upgrade completed 2024
EV Charger
+/- 2,139 Square Feet
+/- 8,400 Square Foot Lot
Springer Elementary School, Blach Middle School, Mountain View High School
Offered at $4,195,000
This beautifully updated 4 bedroom plus corner office single-level home exudes curb appeal with its fresh exterior palette, wood-accented entry door, and modern black shutters. A wide front walkway and tiered stone steps lead to the welcoming front porch, framed by lush landscaping and mature trees that enhances the charm of the home. The front-porch seating area lends a warm, welcoming touch—ideal for morning coffee and greeting neighbors. The large corner lot provides space, privacy, and open views of the darling and highly-desirable neighborhood of the Blossom Valley neighborhood with Los Altos Schools.
Enter the home and into the open-concept living area blending warmth and sophistication, anchored by a sleek marble-surround fireplace and hardwood floors that flow throughout. Expansive windows fill the space with natural light, creating an airy connection between the indoors and backyard.
Kitchen
The kitchen is every great cook’s dream. The custom kitchen combines functionality with modern design. The massive island features counter seating, prep sink, waterfall-edge countertops and a skylight to bring in the natural light. Custom cabinetry with pull-out shelving for organized storage, quartzite countertops and a full-height chevron backsplash, Thermador stainless steel appliances, two dishwashers, and gas range top with a dramatic vent hood complete the look. The chef’s kitchen is the heart of the home with a formal dining area on one side and a cozy breakfast nook at the front of the home. Sit next to the picture window and drink your morning coffee, or the perfect spot for kids doing their homework.
Bedrooms
The spacious primary suite offers a tranquil escape, filled with natural light and timeless modern design. The sliding glass doors open to the backyard patio for effortless indoor-outdoor living, while wide-plank hardwood flooring and warm neutral tones create an inviting atmosphere.
A custom walk-in closet provides abundant built-in storage and organization. While the spa-inspired ensuite bathroom is designed for pure relaxation — featuring dual vanity, an enormous shower with a built-in bench, heated flooring to keep your toes warm in the winter, and a luxurious shower to melt the day’s stresses away.
The bedroom wing also features two light and bright oversized bedrooms filled with natural light. The updated bathroom features dual vanity, large light up mirror, shower over tub, and plenty of storage. The two way linen closet makes grabbing a towel seamless.
The fourth bedroom and office/bonus room are designed for privacy and peaceful separation - perfect for guests, au pair, parents or older children. Adjust the fourth bedroom into the “bonus room” for an ideal flexible lifestyle. With so many potential uses from a beautiful corner office, a comfortable family room/sitting area for mutli-generational families, or a 5th bedroom. The light-filled room sits at the front of the home, surrounded by expansive windows that frame and flood the space with natural light.
Garage/Magical Space
Designed as a multi-functional space, the garage will thrill your family, friends or your cars. Finished in 2024 the garage was transformed into an extension of the home with heated floors and a split system heater and air conditioner. A designer television wall anchors the room. Pull out your cars, hit a few switches, and the garage magically turns into a TV room to watch sporting events or the space becomes the perfect sleepover spot for all the kids.
Backyard
Designed for both relaxation and recreation, this low maintenance backyard is a true extension of the home’s living space. A covered patio provides the perfect setting for outdoor dining and lounging, overlooking a lush artificial lawn and mature shade tree. The area also features a custom “Golden State Warriors” basketball court for shooting hoops to blow off some steam. Tucked away under a mature tree sits a raised patio ideal for a fire pit or outdoor kitchen, or both. This thoughtfully designed yard is the perfect blend of low maintenance, comfort, and a lot of fun.
ARCHITECTURE + DESIGN
FLOOR PLAN
3D TOUR
MOUNTAIN VIEW
CALIFORNIA



